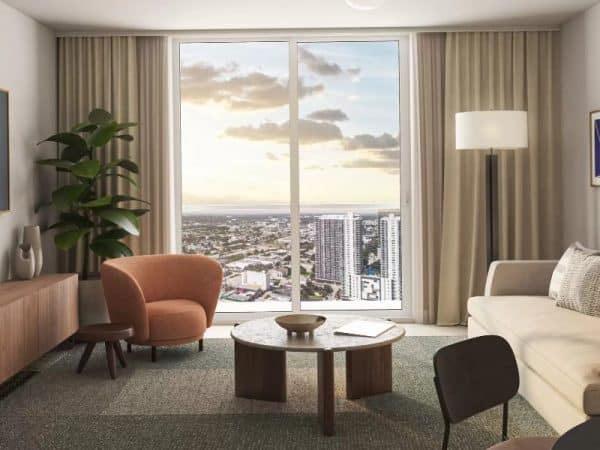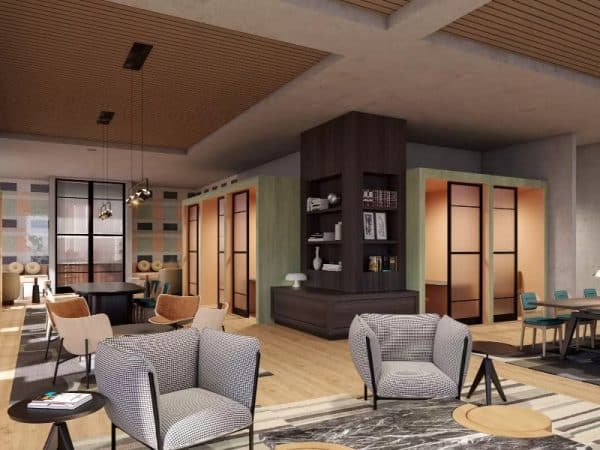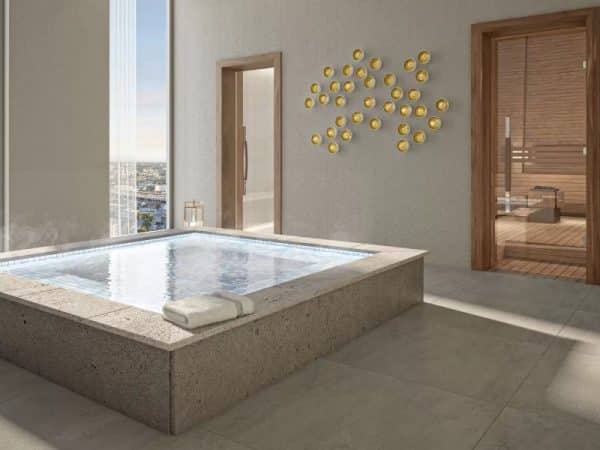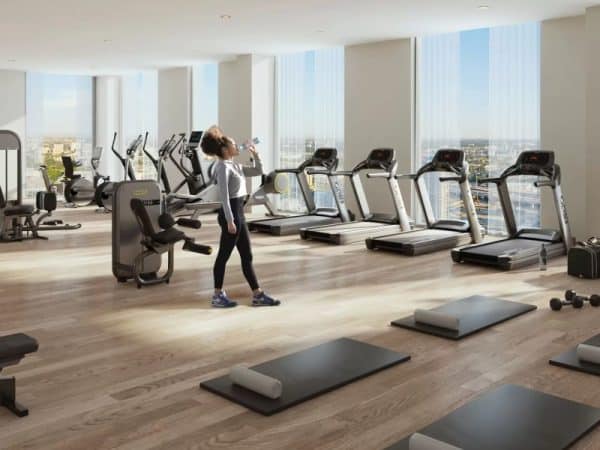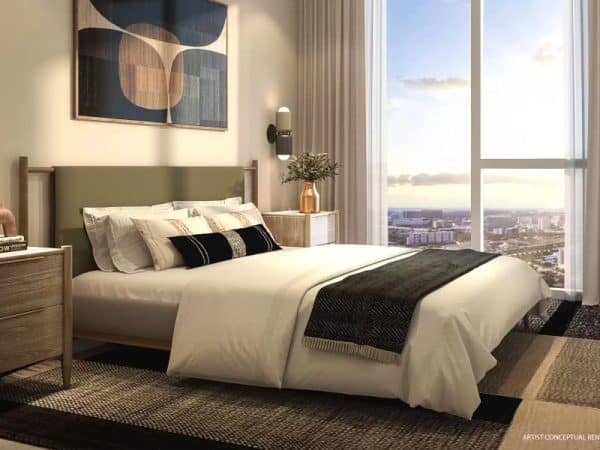The Crosby At Miami World Center
- Miami
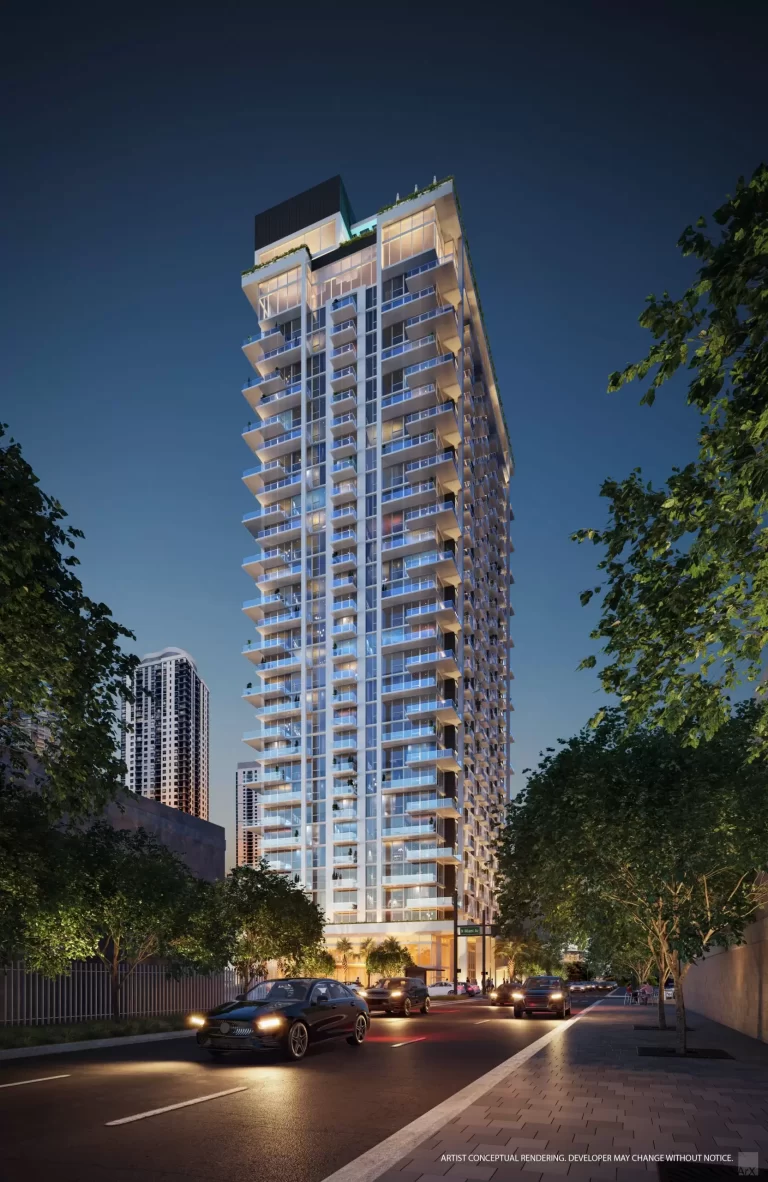
The Crosby at Miami World Center
Inspired by the famous Crosby St. in the Soho neighborhood of New York, it evokes the sophisticated lifestyle of a cosmopolis and the inexhaustible energy of its intersections. The Crosby places residents right in the middle of where the magic of Miami happens, bringing them closer than ever before to the urban and cosmopolitan cutting edge. The Crosby ushers in a dynamic new lifestyle, just steps from Miami’s best dining, shopping and recreation.
The high-frequency retail sector at Miami Worldcenter, driven by the lifestyle of its residents, is key to the complex’s master plan. There are 27 acres with some 300,000 ft2 of shops, restaurants, bars and entertainment centers. An open-air commercial promenade runs north to south, from Northeast 10th St. to Northeast 7th St. and between Northeast 1st and 2nd Ave. There will be a large public plaza surrounded by shops and restaurants, which will be an important meeting point and a venue for outdoor events. The Miami Worldcenter development team has already completed 150,000 square feet of retail space, with another 130,000 square feet under construction and nearing delivery.
CHARACTERISTICS OF THE RESIDENCES
- Fully finished and furnished studio, 1 and 2 bedroom residences.
- Furniture selected by AvroKO.
- 9ft ceilings with floor to ceiling windows.
- Balcony in each residence.
- Interior and exterior floors finished.
- Gourmet kitchens with Italian pastry chefs.
- Bosch Appliances: Refrigerator/Freezer, Dishwasher, Convection Oven or Built-In Microwave, with Custom Panels, and Stovetop.
- Spanish shower in master baths and Italian vanities.
- Full washer and dryer in unit.
- Fully armed closets.
- Modern lighting system: recessed lights, dimmers and lighting control.
- Brilliant Smart Home System customizes the environment with just one button, also controls audio, temperature, shades and lighting systems.
- The smart keyless entry system unlocks the door using an app, door code, access card, or Apple Watch.
AMENITIES AND COMMON AREAS
- More than 22,000 ft2 | 2,050 m2 of amenities.
- Spacious pool with Jacuzzi on the sundeck, resort style, with cabanas and grilling stations.
- Private restaurant and bar on the terrace.
- Italian style vertical garden.
- Lounge with a cozy fire pit and an incredible view of Biscayne Bay.
- Modern fitness center with saunas and small plunge pools.
- Club Room with private restaurant and wonderful views.
- Juice and coffee bar.
- Large coworking area.
- Game room.
- Exclusive pieces of art in all common areas.
- 24/7 security services, fast elevators and controlled access to the property.
- 24/7 concierge services.
- European porcelain floors.
LINKS OF INTEREST
MAP/LOCATION
Payment Structure
20% On contract NOW
10% at the start of construction First quarter of 2023
10% on the top floor First quarter of 2024
60% At closing First quarter of 2025
Pricing and availability, as well as terms and conditions, are subject to change without notice.
AVAILABLE FUNDING FOR FOREIGNERS


